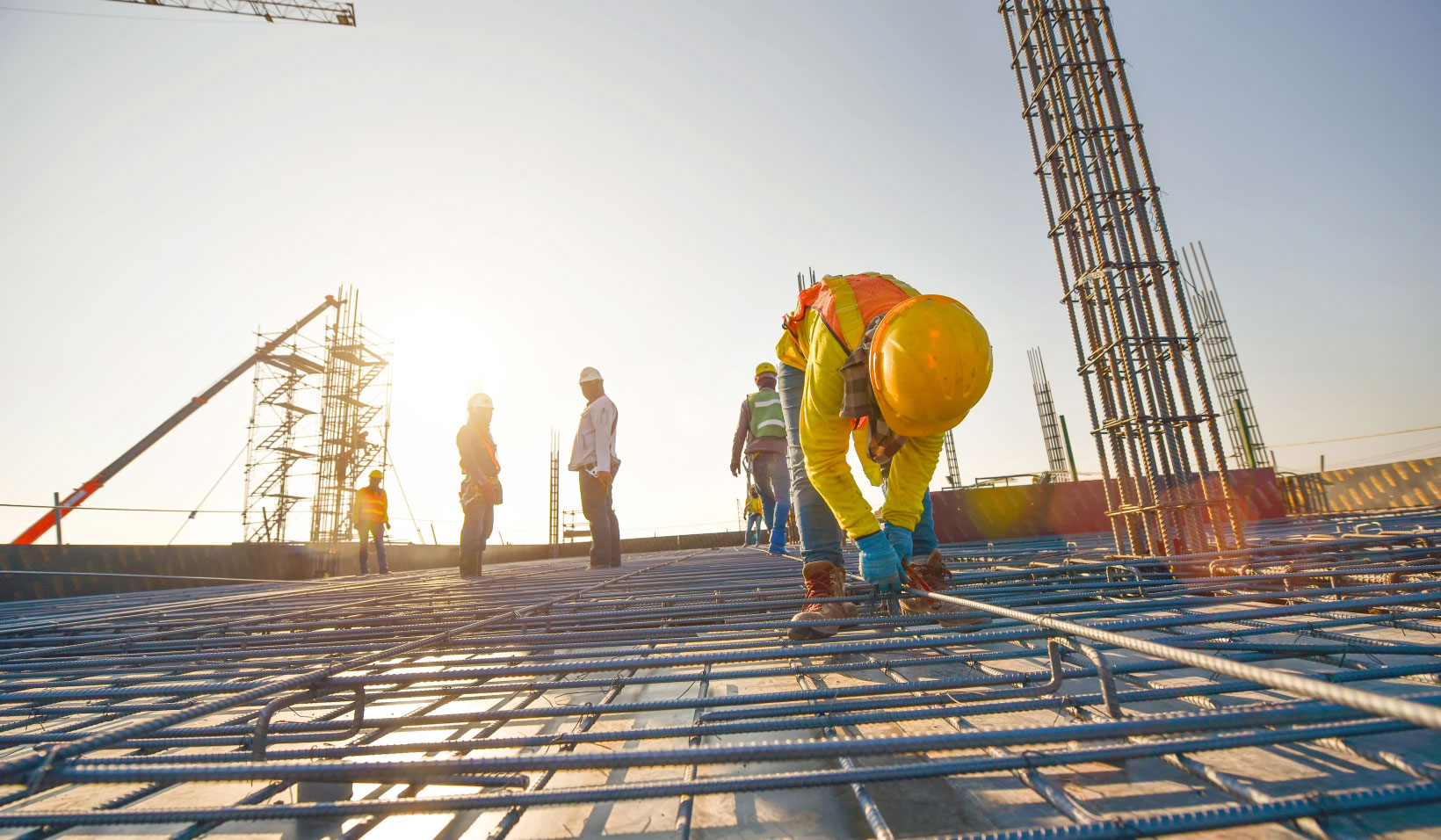





RCC-framed structure.

Red clay brickworks in cement mortar. All external walls are 9” thick and internal walls are 4.5” thick.

Internal: Double-coat cement plastering in cement mortar.
External: Double-coat cement plastering in cement mortar.

Main Door: Teakwood frame shutter with aesthetically designed hardware of
reputed make. (all doors are 7’ in height)
Internal Doors: Teakwood frame with skinned door.
Toilet Doors: Teakwood frame with skinned doo

All windows, French doors, and ventilators are of reputed UPVC make, with 5mm thick plain glass, sliding shutters, and safety iron grills.

S S staircase railings and MS railings for balconies. Designer MS gates.

Drawing, Dining, Bedrooms, and Kitchen: Vitrified tiles of size 800 mm x 800 mm. Toilets (wall tiles): Vitrified tiles of 600 mm x 1200 mm, up to door height. Balconies, Utility, and Toilet flooring: anti-skid vitrified tiles. Common areas & Lift: Granite or vitrified tiles of reputed make. Parking area: Parking tiles or VDF.

Concealed Copper Wiring: Polycab or equivalent make in Conduits for Lights and Fans Power Plug Points: Legrand or Equivalent make. Power Outlets for Air Conditioners in all Bedrooms. Power Outlets for Geyser & Exhaust Fans in all Toilets. Power Plug Points for Chimney, Refrigerator, Mixer, Water purifier & Microwave Oven in Kitchen. Plug Points for TV in master bedrooms and Hall. Three Phase supply for each Flat and Individual Meter. Miniature Circuit Breakers (MCB) for each distribution board of Legrand or Equivalent make. Modular Switches and Sockets of Legrand or Equivalent make.

Stainless steel sink and ceramic tiles dado up to 2’ height above kitchen platform.
Separate Municipal Water Tap along with Bore Well Water Tap.
Provision for fixing of Water Purifier

Internal:Asian premium emulsion paint with roller finishing over 2 Coats of putty finish.
External:Asian Apex paint over texture or putty.

Hot and cold diverter mixer with shower, provision for geysers in all bathrooms, CP fittings and sanitary ware of Hindware or equivalent make.

In the utility area, glazed tiles up to 3’ in height.

Adequate water supply from OHT to all flat areas. Rainwater Harvesting. Water Softener

Toilets, Utility, Balconies and Terrace Floor.

Johnson or equivalent make, MRL automatic lift.

Surveillance Cameras at the Main Security Entrance.

Generator Power Backup except Geysers and Air Conditioner.

Provision for cable TV connection in hall and master bedroom. Internet cable provision in drawing/living room.

1) Registration Charges, GST, and any other taxes applicable as per government norms are to be borne by customers only.
2) We strongly discourage customization. However, in exceptional cases and subject to our management approval, if the customer substitutes materials, the cost of such materials shall solely be borne by the customer, and in no case will any credit be issued for such replaced items. Also, customers desiring to alter/modify their flat can do so by prior request and at additional cost.
3) The flat will be handed over for woodwork/interiors only after receiving 100% payment.
